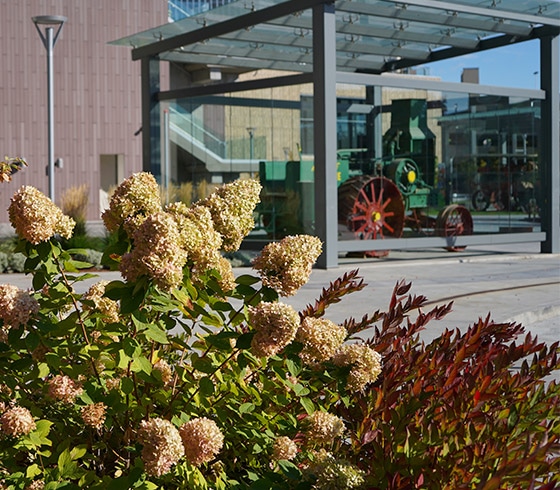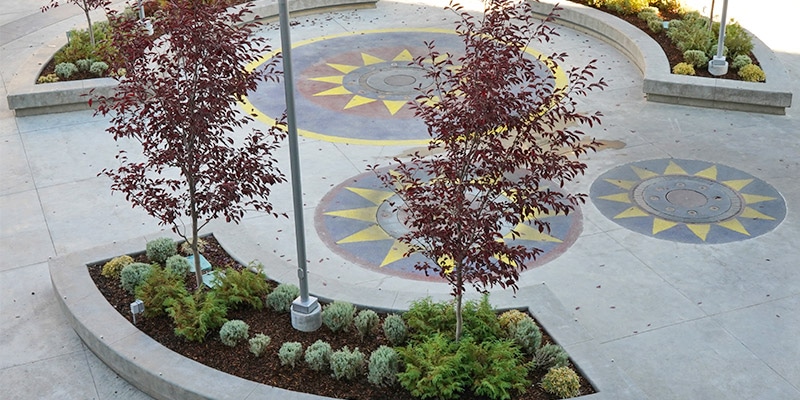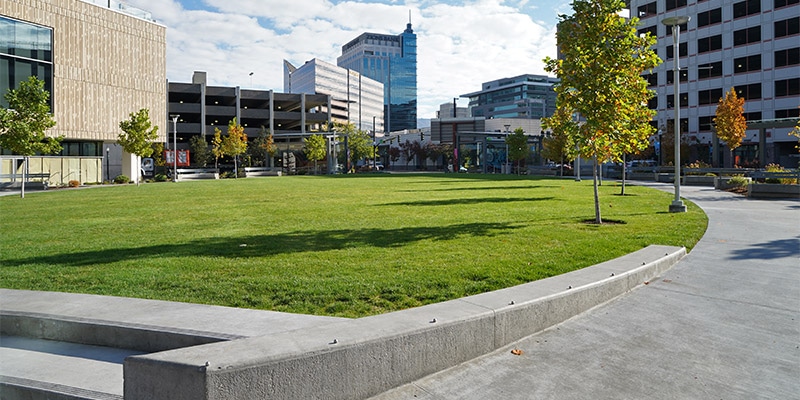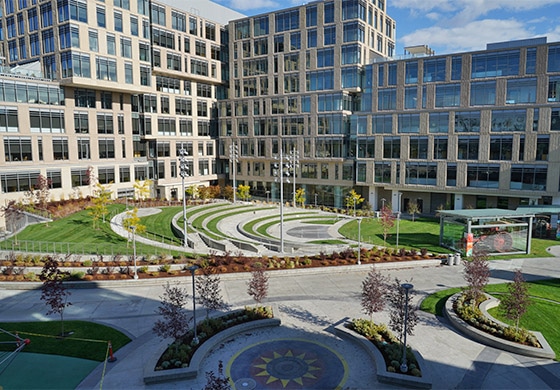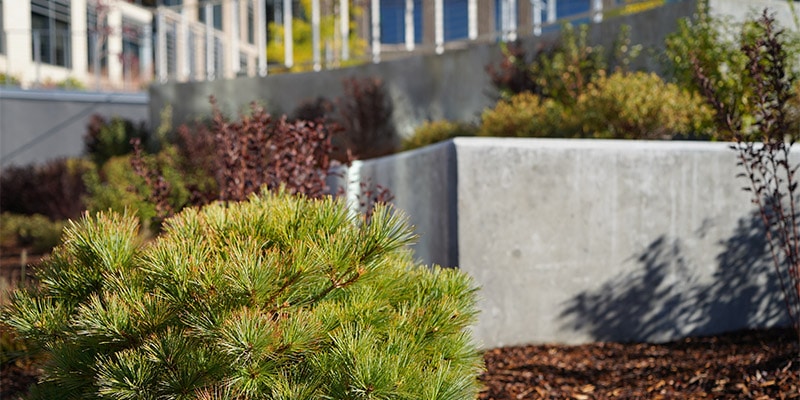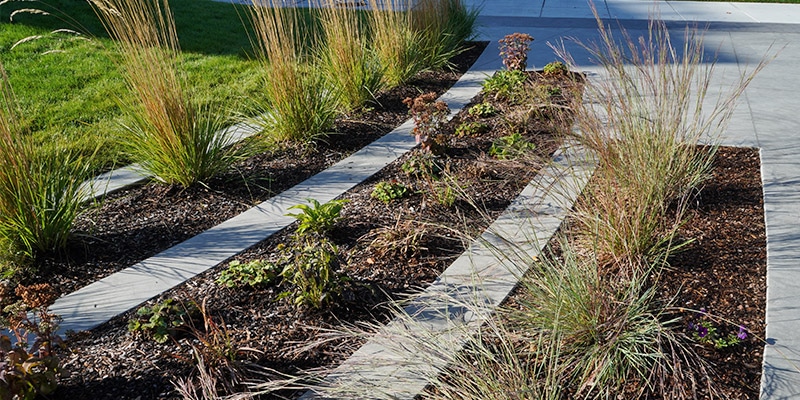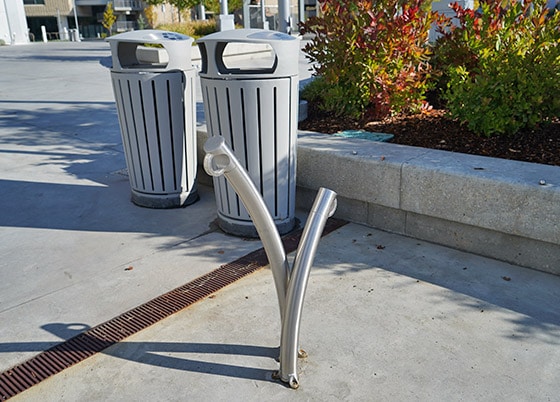
Jack’s Urban Meeting Place (JUMP)
Category: Commercial
Boise, ID
Jensen Belts Services
Site Design, Planting & Irrigation Design, Construction Documents, Construction Administration
Client
JR Simplot Foundation, JRS Properties III LP, and SBP LLLP
Project Description
Jensen Belts Associates joined the design team for JUMP (Jack’s Urban Meeting Place) in the summer of 2011, during the design development phase of the project. Along with the lead architects – Adamson Associates (AAI), Jensen Belts helped shape the Urban Park and Plaza spaces in the heart of downtown Boise.
The approximately 5-acre park is built over an underground garage creating a rooftop park at ground level. Proper tree locations and soil weight were essential in making sure rooftop loads did not exceed weight limits. JBA worked with Madeline George Garden Design on the planting design to create a mix of traditional and modern styles to emulate planted agriculture rows including many annual food crop plantings, ornamental grasses, and colorful perennials throughout the site.
The integration of the Simplot family’s historic tractor collection was a big part of the design and ties together an overarching agriculture theme for the park site. The JUMP Urban Park and Plaza includes the Pioneer Pathway connection, an event lawn, amphitheater, market circle, action zone with play equipment, interactive water splash pad, and sports court.
Other Similar Projects
Micron Technology Campus
Boise State University Entry Plaza
