Landscape Design Process
1
Development Programming
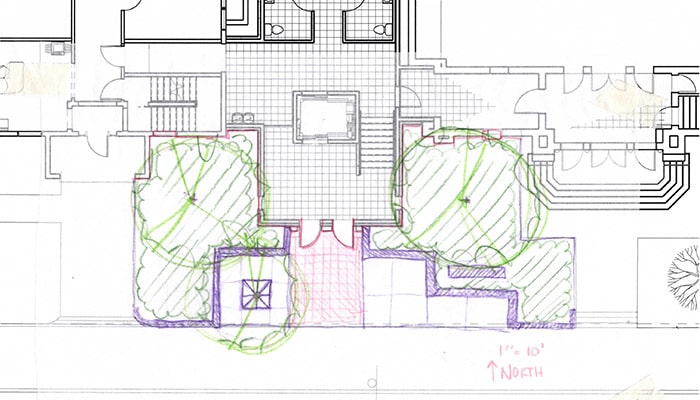
Provide client with alternative programming concepts, which affect the project scope and potential outcomes.
2
Site Analysis
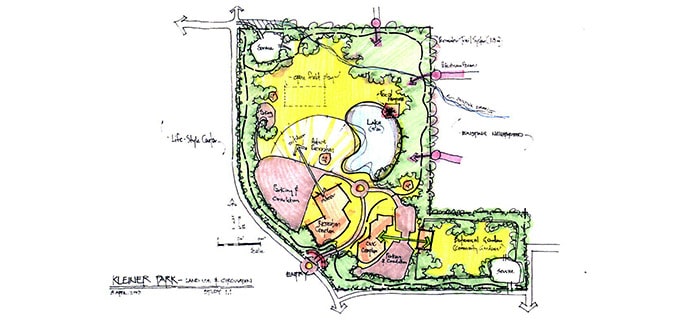
Provide advice on land use patterns and summary of key features such as location and neighborhood context; size and zoning; natural and man-made features; traffic and pedestrian circulation; utilities and infrastructure; climate conditions; and human, cultural and sensory observations.
3
Master Planning Services
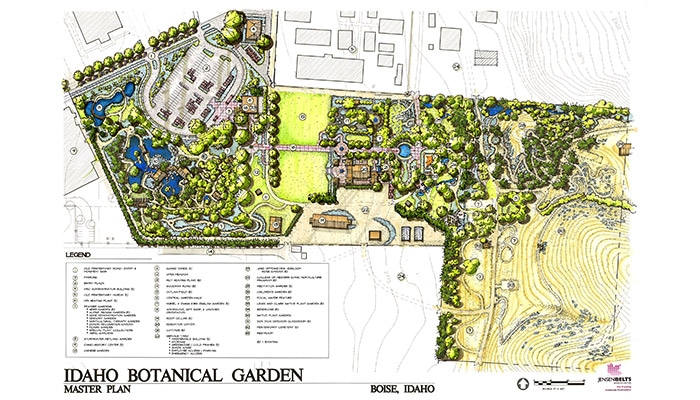
Provide on overall strategic plan and a suggested sequence of development for larger scaled institutional, recreational or commercial projects.
4
Schematic Studies
Provide initial conceptual planning and design studies to test programming and development assumptions, and to investigate form implications based upon previous assessment and program studies. Typically carried to a detail sufficient to prepare a general cost analysis.
5
Design Development Services
Provides pre-construction design documents, which reflect final design decisions concerning position, form, dimensions, materials, details, and costs. Project phasing and construction schedule determines the package preparation. Cost calculations will indicate if the project is within the scope of the contract expectations.
6
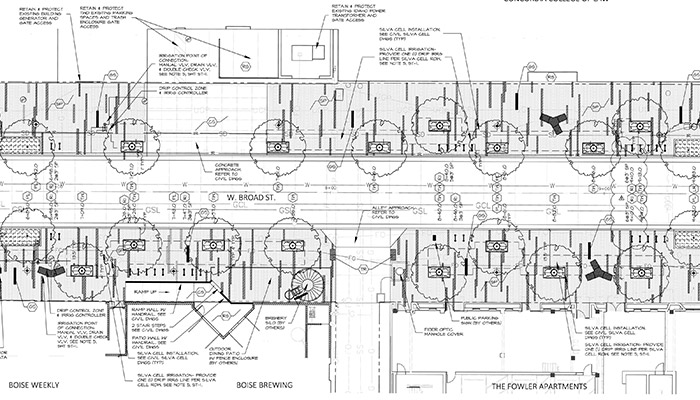
Construction Documentation Preparation
Provide bid documents (drawings and specifications) for the purpose of project construction. A final cost estimate is typically made at the end of this process and serves as the basis for bid comparisons.
7
Construction Administration and Observation Services
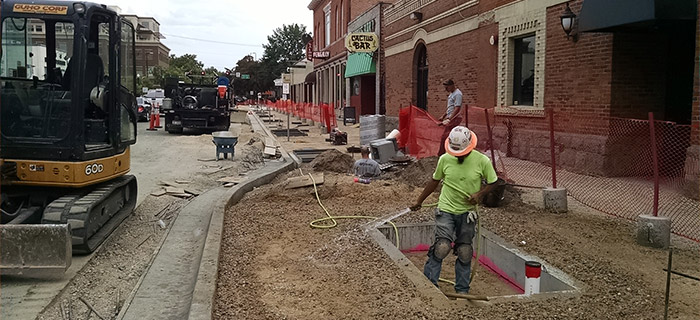
Provides construction observation services to monitor construction progress and compliance with construction documents and contract provisions.
